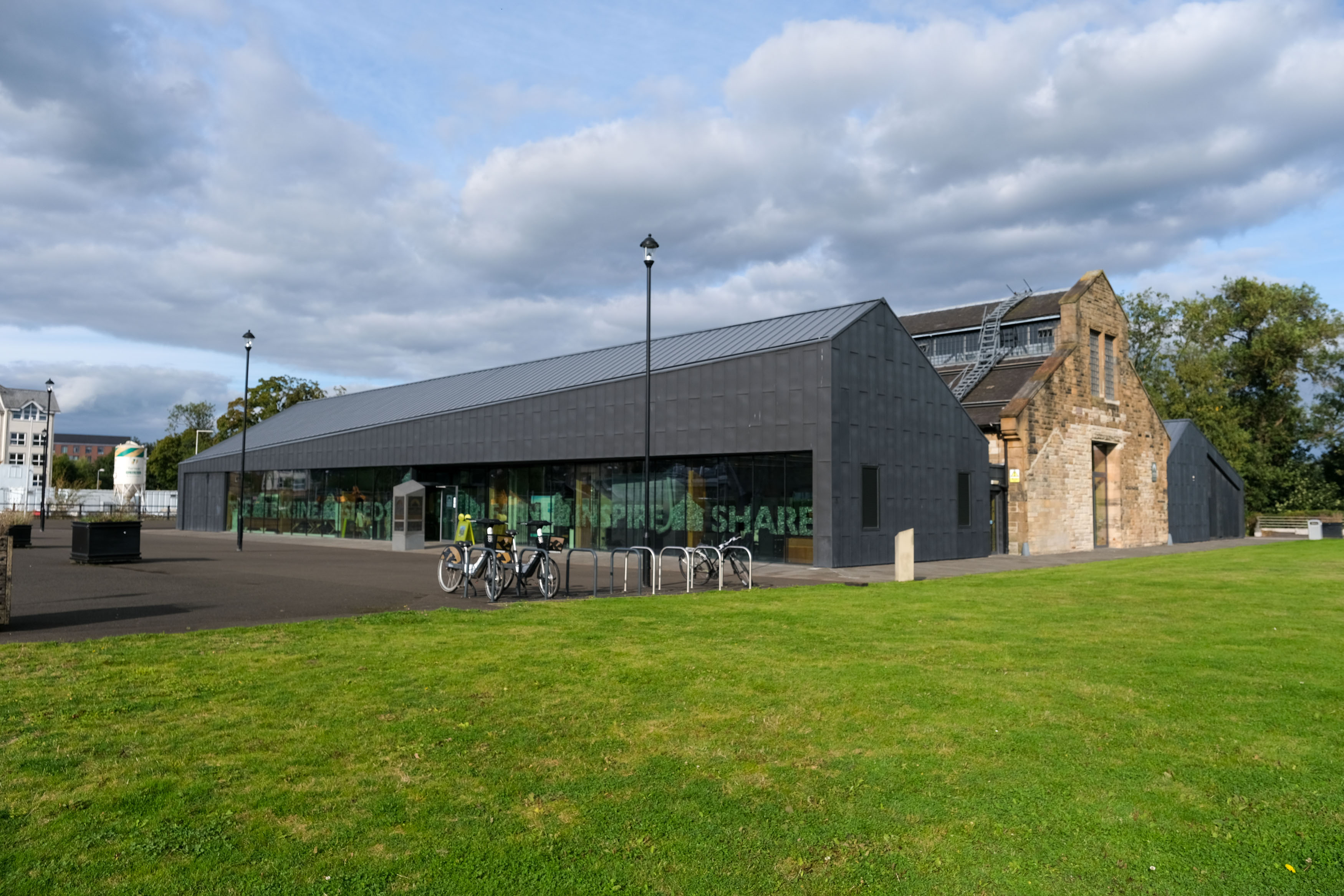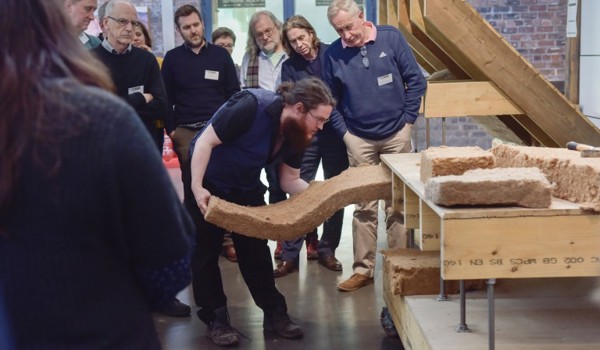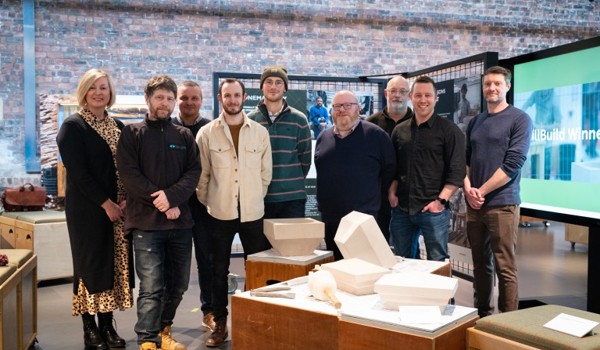Read our access guide and ask any member of staff for further advice when you arrive.
Approach to the Engine Shed
The Engine Shed is 350m from Forthside car park, close to Vue Cinema, along tarmac paths with some raised kerbs. For blue badge holders, there are two accessible spaces facing the Engine Shed's entrance. These spaces are 55m to the main door and are located on the road that runs parallel to the railway line.
Visitors arriving from Stirling railway station should turn left on exiting the station and cross a bridge. This bridge has a lift at both ends to allow step-free access. The route to the Engine Shed is then about 150m long on level pavements.
If the lifts to the bridge are not operational, then you can access the Engine Shed via a longer route. Visitors should turn right out of the train station and after 150m you will reach the road bridge. There turn right to cross over the road bridge into Riverside. After the bridge, take the first right and head along the pavement parallel to the railway for approximately 300m. The Engine Shed will be on your left across the civic square.
Entrances and ramps
The main entrance has a powered set of double doors. Please give time for the doors to open on your approach. All other doors at the Engine Shed are manually operated. During peak times, certain doors are kept open to allow easier access through the building. For example, from main reception into the Main Shed.
Flooring
All flooring is on the same level, with the exception of the auditorium (our theatre and presentation space). This has tiered seating. All flooring at the Engine Shed is non-slip surfacing and is not carpeted in public walkways and standing areas. The only carpeted areas are the stairs in the auditorium.
Our main spaces
The Engine Shed entrance and its interior are on the level (ground level).
There is an induction loop in the reception area and auditorium. A mobile induction loop can also be added to our seminar rooms. The building is divided into three areas (the East Shed, Main Shed and West Shed).
The Main Shed holds the auditorium, the large LED wall, and most of the collection exhibits. Usually there is a 270-degree visual audio display, however this and the LED wall are both mobile and may, on occasion be at one of our other sites.
The West Shed houses the reception and accessible toilet. There are also the seminar rooms which are used for events and course delivery.
The East Shed is an office area for staff use only.
Toilets
There is a fully accessible toilet near to the reception area. The toilet is also designed to be stoma-friendly. There are grab bars located around the toilets and a call assist that relays to the reception if a person gets into difficulty.
Seating
The auditorium has space for a wheelchair user. Seating areas are provided around the main shed and at reception. These are movable and can be relocated depending on the event being held on-site. Some movable seating and tables are on wheels.
Please check they have been fixed before using them. Ask staff to help if you need to.
The seminar rooms have provision for adjustable seating if requested. The standard seating provided is general stackable hard chairs.
Communication support
Sign language interpreters and other communication support can attend our training courses, professional sessions, activities and events for free.
We recognise that some visitors may need help when at the Engine Shed and we offer free entry for accompanying carers, these can be added when making your booking.
Service animals
Assistance dogs are welcome at the Engine Shed.






