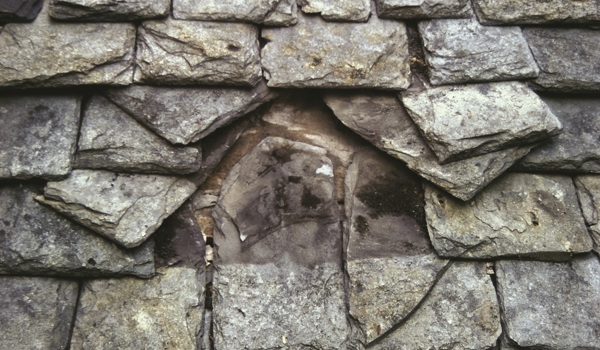- Home
- Building Advice
- Building components
- Roofs
- Thatched roofs
Thatched roofs
About thatch
About thatch

Thatching is one of the oldest building crafts.
Thatched buildings were once a familiar sight in Scotland, but their numbers have declined since the mid-19th century.
Now, in some areas only one or two thatched buildings survive where once there may have been hundreds. Those that survive in anything like their original form are now rare.
The majority of thatched buildings in Scotland are listed, recognising their special architectural or historic interest, as well as their rarity.
Regular maintenance and repair is vital to ensure thatch lasts a long time.
- Next
-
Characteristics
Characteristics
Characteristics
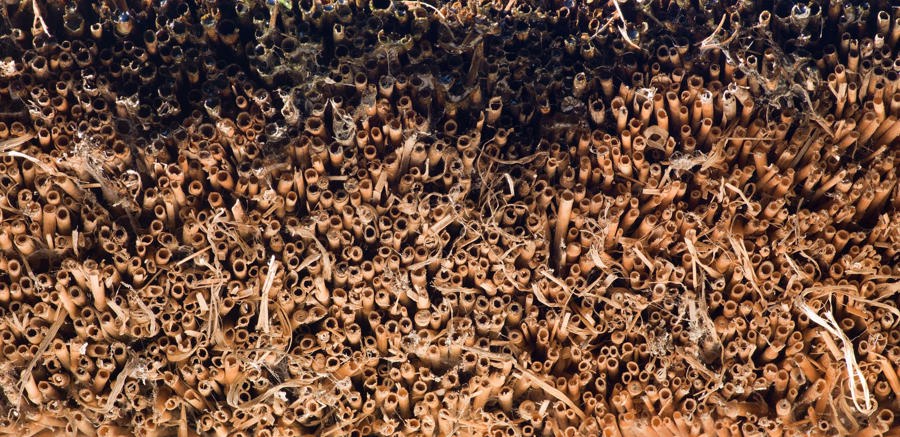
Although distinct in their appearance and craft tradition, thatched roofs are similar to other roofs in their function, practicality and maintenance.
Water Resistance
Thatch achieves its water resistance in the same way as shingles, slate or tile. It passes drops of water from piece to piece down the weather slope of the roof.
Thatch running parallel to the angle of the roof structure sheds water reasonably quickly if the pitch is greater than 45 degrees.
Wind Resistance
Thatch is designed to resist wind lift, particularly in the Northern and Western Isles where it is usually netted and roped to counteract uplift.
To reduce wind lift on thatched roofs:
- sharp angles should be avoided at ridges and hips
- eaves are normally formed without a projection
- skews are anchored with large turfs or roped to anchor points on the gables
- in the Western Isles, projecting wallheads deflect wind to the middle of the roof pitch, away from vulnerable eaves
Similarly, chimneys have the thatch swept up against the sides and wrapped around with rope.
Heat Retention
A well-maintained thatch roof will keep a building warm in winter and cool in the summer.
The rate of escape of air is slow and the hollow straws of the thatch are insulating.
Natural Ventilation
A building with a thatched roof ventilates naturally when in use. Warm air can pass slowly through the thatch and chimney.
Economic and Environmental Sustainability
As a vernacular and traditional building material, thatching materials were generally chosen because they were inexpensive and convenient to obtain. Today, it can be expensive to keep thatched roofs in good repair as they need regular maintenance.
Historically, thatching materials were usually secondary products, created from agriculture (straw from harvested cereal crops) or livestock and land management (heather or bracken from grazing pastures, rush and reed from riverbeds).
- Previous
-
About thatch
- Next
-
Materials
Materials
Materials
Update your personalised ad preferences to view content
Thatching uses a diverse range of materials such as turf, netting and weights. Not all these elements are used in all thatched roofs, meaning that there are local and regional variations of thatched roofs.
Roof Structure
Thatch often has an underlying traditional roof structure. This can be just as important as the thatch covering.
In vernacular buildings, early structures such as cruck-frames (also known as cuppils), or roofs constructed from driftwood or reclaimed timber, can tell us about the history of the buildings and about those who lived in and made them.
Where thatch deteriorates, the roof structure becomes at risk from decay and collapse. Keeping a weather-proof roof covering is essential to the protection of roof structures. This can be achieved with regular thatch maintenance or, where appropriate, secondary protection like corrugated iron.
Update your personalised ad preferences to view content
Underlay
Thatched roofs typically have two layers. The base layer supports the main thatching material and provides additional protection to the roof structure. Depending on location, turf divots were often used as well and sometimes wattle or timber planks.
Like the thatch, turves were also likely to be sourced locally. Turves cut from very young heather plants are common. These have well distributed binding roots and a slight peatiness which adds cohesion after drying.
In Orkney, a system of straw or heather ropes called ‘simmens’ were made. These were wound tightly over the roof structure to form a base for the thatching materials.
The roof structure and base layer is usually the oldest part of a thatched roof and can contain evidence of the building’s development. It should be kept during re-thatching. If it does need to be disturbed, recording and analysis should be undertaken.
Historically, thatching was a seasonal activity. Because of this, thatched roofs are made up of layers built up gradually each time a roof is maintained or renewed. After a couple of decades, a roof could become quite thick, made up of many roofs or layers on top of each other.
Whenever a complete re-thatch is undertaken, take care when dismantling these layers. Note and record the fixing methods and materials used in past phases. This will give a basis to carry out a like-for-like rethatching.
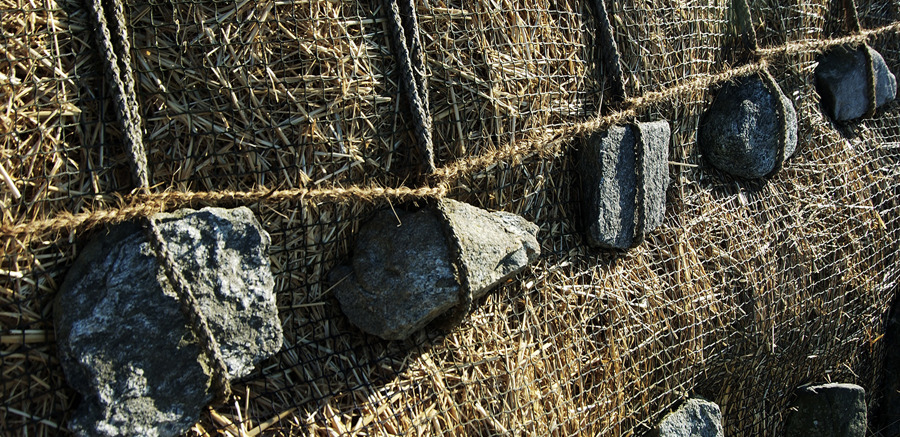
Fixing methods
The fixing method depends on the thatching material.
- reed and straw were traditionally fixed with hazel spars or ‘scobs’, which were twisted over and driven into the thatch as large staples
- heather is tied on, using twisted rope, or can be sewn into the rafters using a large, curved or straight tool called a stitching needle
- straw and marram-thatched roofs in the Hebrides were fixed using coir rope or old fishing nets, wound over the roof and weighted down with field stones
Often modern thatch jobs use chicken-wire or other netting to secure the thatch, but the tradition continues of weighting the net with stones, bricks, breezeblocks, driftwood, or whatever is to hand.
The original method of fixing should always be recorded and where possible, replicated. Retaining unusual detailing contributes to the rich variety of thatched roofs and tells a story of rural resourcefulness.
Edge details
Common areas of weakness in thatched roofs are the skew and verge, where the thatch meets a gable or abuts an adjoining building.
A rolled skew, bargeboard or turf skew over crowsteps are all traditional details to protect the junction.
Where flashings or mortar fillets are added to provide additional protection they should be discreetly detailed.
More modern details include overhanging verges and a lead or zinc flashing. While there is considerable variety in how detailing has developed over time, traditional edge and junction details should be replicated or reinstated wherever possible to retain or improve the character of the thatched roof.
At the eaves level, stiffer materials such as reed and straw tend to hang down and over the wallhead, to divert runoff from building foundations.
Doors and windows may be contoured with slight “eyebrow” profiles, more commonly in Arts and Crafts or “cottage orné” style buildings.
- Previous
-
Characteristics
- Next
-
Maintenance and inspection
Maintenance and inspection
Maintenance and inspection
As with many traditional building materials, thatch was originally chosen because it could be sourced easily and cheaply, provided insulation and combated the challenging weather.
Like roofs of any material, thatched roofs will perform well if they are well detailed, maintained and kept in good repair.
Regular maintenance
Thatching was a seasonal activity, with repairs and improvements often carried out in the autumn, when straw, grass and other materials were harvested, and in the spring, to fix any damage caused by winter storms.
When to inspect thatch
Thatch should be regularly inspected for physical damage and general deterioration:
- inspect thatch after storms to ensure it is intact
- if possible, inspect roof space regularly inside and out for signs of nesting animals
- check any visible fixings to make sure they are still in place
Inspection should be part of a regular maintenance regime.
Top-dressing
Top-dressing is a common annual or periodic maintenance in which a new layer of material is thatched on top of the old, essentially topping it up.
Lower, older layers are protected from degradation by a continual addition of new, well-performing material on top.
This process can keep a roof in continual repair for many decades without requiring wholesale rethatching.
Heating and ventilation
Thatched buildings should be kept well ventilated and heated to keep the thatch dry and prevent rot.
Where the building is not continuously occupied, adequate heating and ventilation should still be provided to prevent damp and deterioration.
Keeping thatch dry and in good condition will optimise its thermal properties.
Where the thatch is thin or lacks a base layer, additional insulation at ceiling level is usually the best option if required.
It is not generally advisable to insulate directly below the thatch (i.e. to create a warm roof), as the cold, restricted space created above can be susceptible to condensation. Eaves ventilation must be maintained.
- Previous
-
Materials
- Next
-
Common causes of problems
Common causes of problems
Common causes of problems
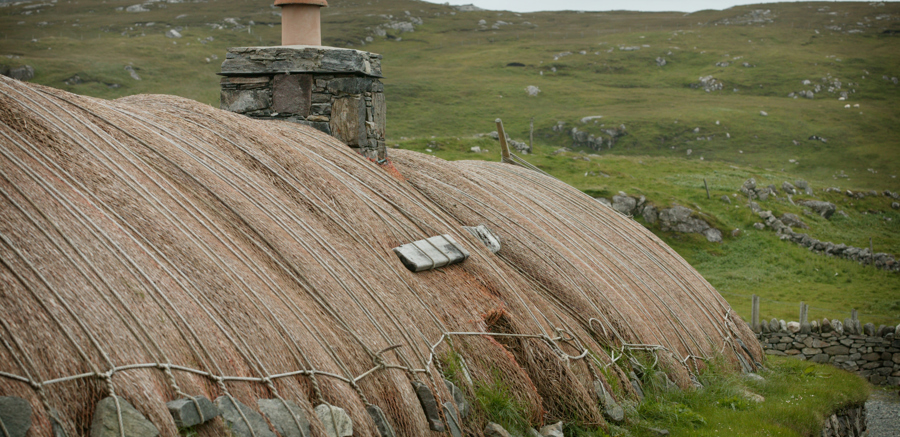
Poorly maintained thatched roofs may suffer from problems including moss and vegetation growth, pest damage and natural deterioration.
The lifespan of thatch usually depends on a combination of factors. These include:
- the steepness of the roof
- the climate
- exposure of the roof to both sun and wind
Reed and straw may have a longer lifespan than heather or marram grass.
Many thatched roof types were developed deliberately depending on location.
Styles of dressing and fixing are dependent on the flexibility and texture of the material. Choosing the correct thatch has implications for the entire roof.
An imported style of thatch is not in keeping with the look or culture of an area and could also perform worse than the native style.
Moss and Vegetation
Moss on thatched roofs can be caused by damp conditions. A dry climate and exposure to sun and wind keep thatch dry and prevent the growth of moss.
Remove moss using a stiff brush. Installing horizontally-laid copper wire in several strands along the roof pitch can also prevent plant growth.
The best methods of managing vegetation growth are heating and ventilating the building and having a well-detailed roof.
As vegetation tends to grow in sheltered spots with less exposure to wind, pay particular attention to these areas.
Keep the roof free of overhanging tree branches to minimise vegetation growth.
Pest damage
Damage by birds its relatively easy to repair, but it should be dealt with as soon as possible.
Many thatches rely on netting to keep the thatch in place, and to block nesting or robbing by birds. Keeping the netting in good condition is key. Reed thatches are an exception to this and are not usually netted, being stiffer and less easily breached.
Rodent damage is more difficult to trace and repair. Damage by rodents can be more extensive, particularly in thatches with concealed fixings.
Repair work should be carried out by a competent thatcher using like-for-like materials and techniques.
- Previous
-
Maintenance and inspection
- Next
-
Fire damage
Fire damage
Fire damage
A significant number of fires in thatched buildings are linked to the use of wood burning stoves.
Where wood-burning stoves are installed:
- use a competent installer
- ensure the flue and chimney are lined and regularly swept and maintained
- burning well-seasoned timber
- if necessary, raise the height of the chimney by adding additional courses of masonry or a taller chimney pot
A chimney height or 1.8 metres above the thatch is generally advised, though this may be out of proportion on many smaller buildings. If the building is listed, seek advice from your local authority.
If the building is being fully re-roofed, fire board can be installed between the rafters. This is only possible where the rafters are regular. This will not be suitable for older roofs built with materials such as larch poles and driftwood. Unless ventilation is provided, the use of impermeable barriers immediately below the thatch like these are not recommended as they can cause the thatch to rot.
More generally, fire separation should be provided at ceiling level, the attic space should be kept clear, and a smoke alarm installed in the attic.
Other precautions can include:
- keeping appropriate fire extinguishers on hand
- having wiring checked regularly by a qualified electrician
- common sense precautions for bonfires and naked flames
- Previous
-
Common causes of problems
- Next
-
Carrying out repairs
Carrying out repairs
Carrying out repairs
Finding a thatcher
There are a several skilled working thatchers in Scotland who are often willing to travel to carry out work.
Because one thatched roof can be different from another, look for someone who is able to source and work with local material. Thatchers often have a specialism.
Specifying work
Thatched roofs need a regular cycle of maintenance and repair, more so than most other roofing types. Owners may do some of this themselves, particularly reactive maintenance such as re-fixing loose weights.
However, an experienced thatcher should carry out any repair work.
Wherever possible, employ locally-trained thatchers for the most authentic finish.
Contact your local planning authority or email our Technical Research department for advice on finding the right craftsperson and sourcing materials for thatching.
Permissions for work
Check whether you must first apply for planning permission or any other type of consent before making any changes to a thatched roof. Contact your planning authority to find out more.
Listed building consent
Most thatched buildings in Scotland are listed in recognition of their historical and cultural importance.
Plans for carrying out any work other than repairs on a like-for-like basis will require listed building consent.
This can include:
- changes to the type of thatch
- changes to the manner of fixing
- alterations to the roof structure
It is important to understand and maintain the rich diversity and regionality of thatching materials and techniques. Because of this, the requirement for “like-for-like” repair on thatched roofs may be more strictly considered than with other buildings, and applications for Listed Building Consent should take material, technique and roof structure into account.
Find out more about listed building consent.
Grant funding
Thatched building owners in Scotland can apply for help with the cost of maintaining and repairing historic, traditional thatched roofs through the Historic Environment Grants Programme.
- Previous
-
Fire damage
- Next
-
Resources and contact details
Resources and contact details
Resources and contact details
Get in touch if you have any questions. We will be happy to help.
Technical Enquiries
0131 668 8600
Resources
Professional Institutions
The Society for the Protection of Ancient Buildings (SPAB) – Scotland scotland@spab.org.uk
The Scottish Vernacular Buildings Working Group
Technical Advice Notes
In-depth technical information for building conservation professionals.
- Thatch and Thatching Techniques: A Guide to Conserving Scottish Thatching Traditions
- The Hebridean Blackhouse
- The Archaeology of Scottish Thatch
- Inform Guide: Thatched Roofs
Other resources
- Scotland’s Listed Buildings (2016)
- A Survey of Thatched Buildings in Scotland
- ‘Thatch’ in Building Scotland
- Previous
-
Carrying out repairs
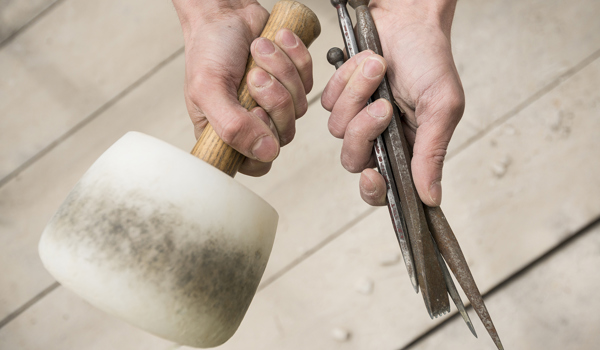
Hiring a contractor
Get advice on hiring a contractor including choosing a contractor and managing the work.
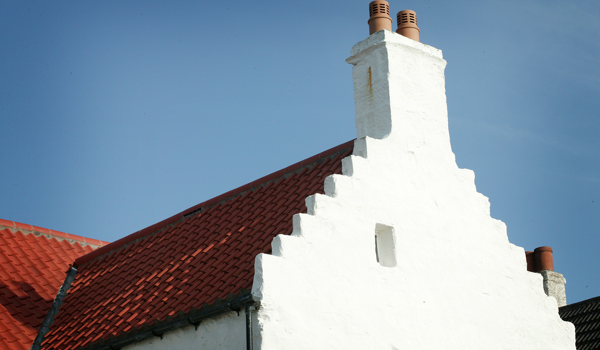
Chimneys and flues
Hello



